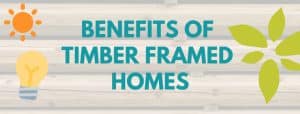5 Benefits of Timber Framed Homes
In Western Australia, especially in and around the Perth and the South West regions there is a misconception that double-brick home construction is the only way to go. This may have come from our cultural or historical competencies? I’d think it was safe to say we all know of a european band of masonry building brothers. And they have been very effective in a convincing society that brick is best! In fact, most people truly believe there are no other viable options.
As Carpenters by trade, we did some industry research and identified that most volume project builders in Perth will only build using these masonry construction methods.
So what does the rest of Australia do???
We’ll we’re pleased to inform that the majority of residential builders Australia wide prefer using timber-framed construction or even steel framed methods over brick!
Don’t get us wrong double brick construction has its benefits and it will depend on several variables as to what is best for you and your project location.
At White Building Co we will continue to provide a variety of construction options but we do have to admit that timber-framed construction is our favourite!
We hope these benefits and comparisons will help you to make your decision:
1. Faster Build Times
Brick weighs more requiring larger footings which in itself needs to be reinforced to withstand the extra weight. This extra engineering needed in the slab can add to the cost. Brick, especially double-brick is cumbersome and extends build time sometimes beyond what is reasonable for homeowners. Timber frame construction doesn’t require extensive concrete footings and with our efficient building materials and methods, it is also quick and easy to erect.
2. Better Insulation
With the right materials used in timber frame construction, you can have the ideal balance of heat retention and insulation. Despite the hype, if your home is not ideally situated, brick is well known to be a poor insulator and can be positively unpleasant especially in the climate of WA. Our timber frame homes are tested to be effective in both cold and hot climates. Our Builtform design homes all have Anticon insulation to the underside of the roof cover plus R3 bulk insulation to all ceilings. All internal & external walls are insulated providing a level of insulation beyond the minimum requirement.
3. Space Saving
Brick is thick so if you chose timber-framed construction and clad your home, you will save significant space due to the width of cladding being quite thin which essentially creates more room in the inside spaces of the home, this is a great benefit when building on small blocks which seem to be the norm these days.
4. Design & Aesthetics
Appearance matters. The look and feel of the finished product really make your house a home. Timber-framed construction is much more flexible than brick due to it being a lightweight construction you can design and build almost anything you wish allowing for a more intricate design that goes beyond your imagination. In addition, timber allows you to do more in terms of material choices and finishes. Brickwork can be rendered to add a different texture but that can be costly. You can still render timber if that is the look you are after.
5. Cost
The bottom line is that brick can be expensive for no additional benefit. It also takes longer compared to timber frame which is fast and efficient, especially if you have well-tested systems and standards already included through your builder.
Our Building Standards:
When we build a house, we don’t just do the bare minimum. We make practical adjustments to keep your home functional and efficient.
Our Builtform construction specification includes:
- Timber stud work at 450 centers, not the minimum 600 centers often used in minimally Engineered homes.
- Solid blocking is installed within walls at door handle contact points, fittings & cabinetwork locations such as towel rails, clothes dryer locations, etc.
- Don’t forget the Anticon insulation to the underside of the roof cover plus R3 bulk insulation to all ceilings. All internal & external walls are insulated providing a level of insulation beyond the minimum requirement.
- Many more significant construction elements beyond what would be considered ‘the minimum requirement’ are included to create a sturdy & comfortable home.


